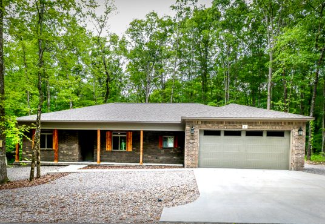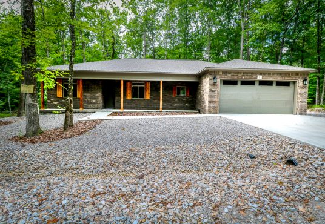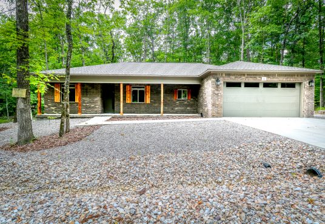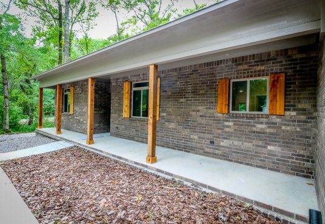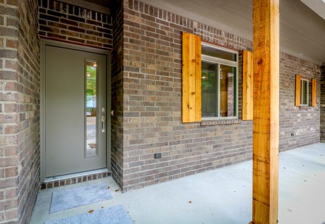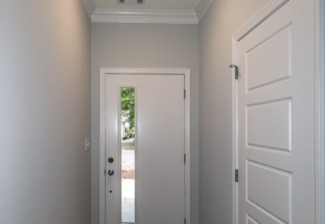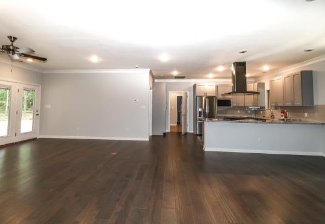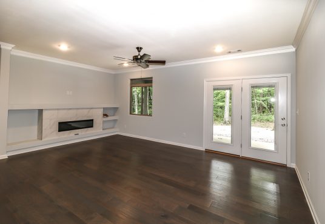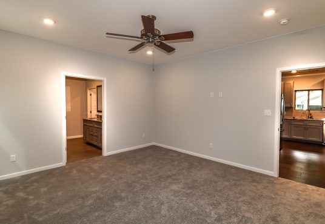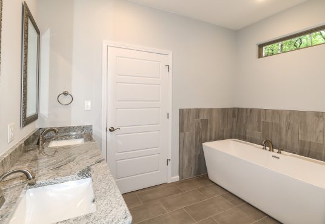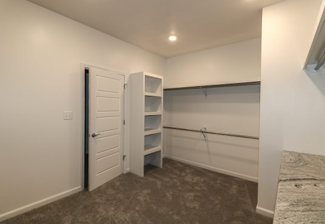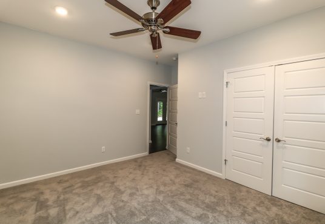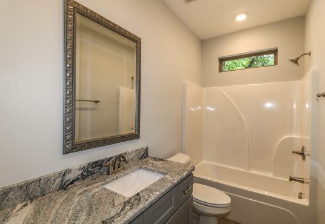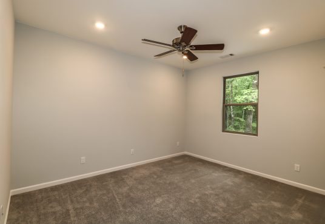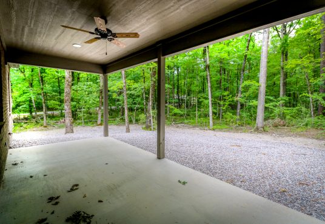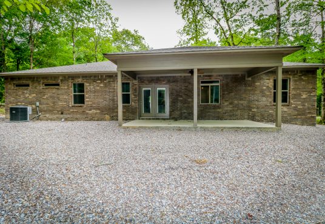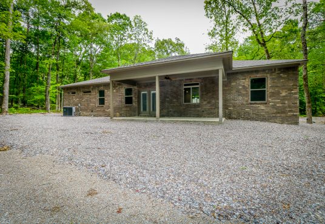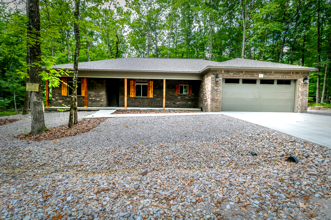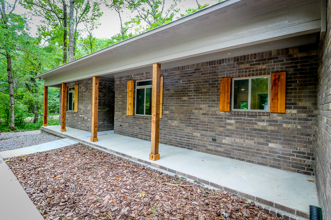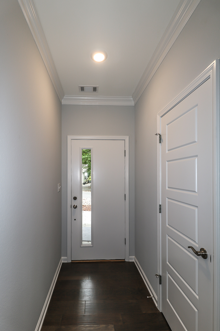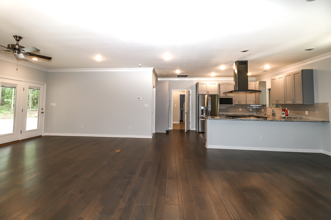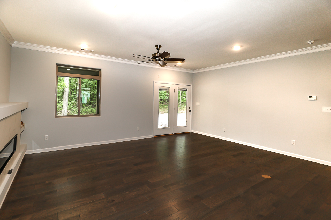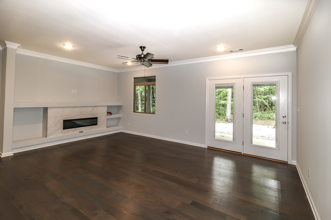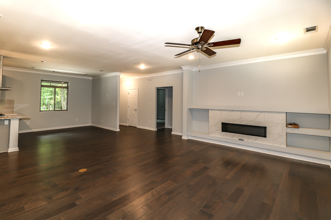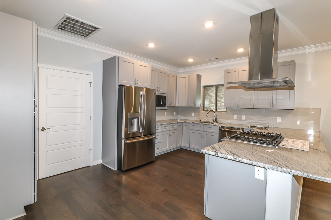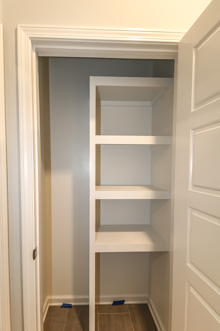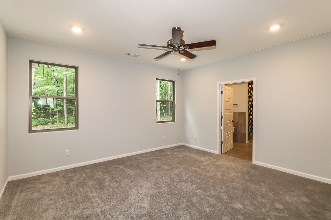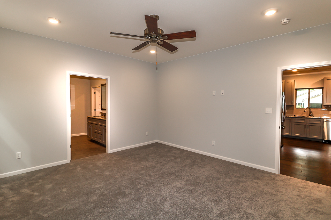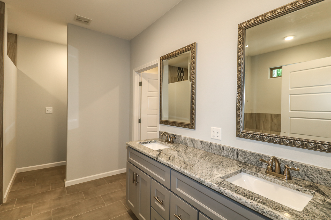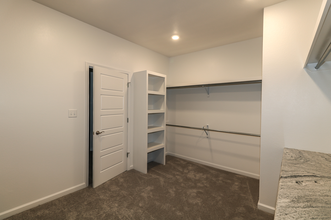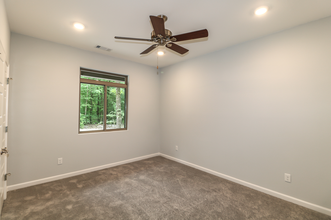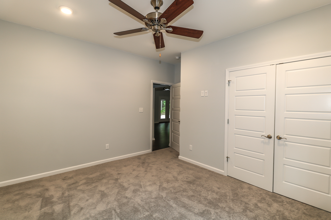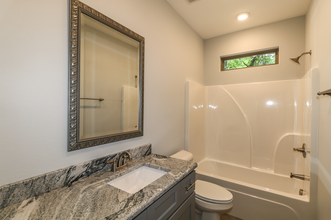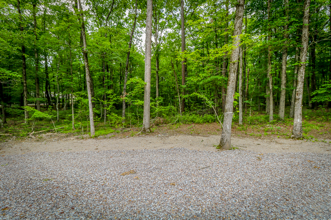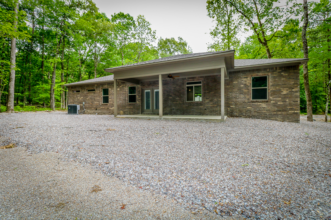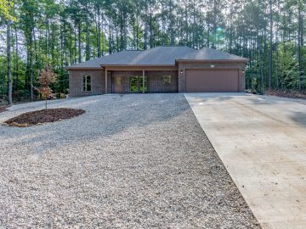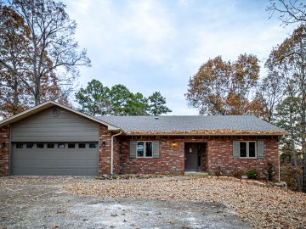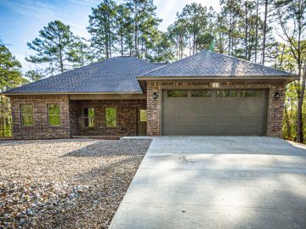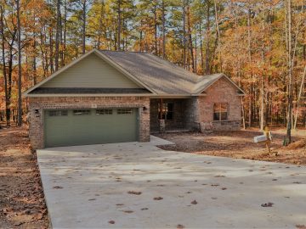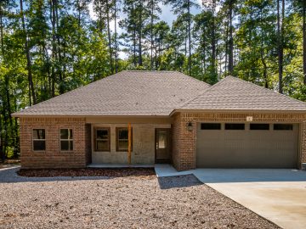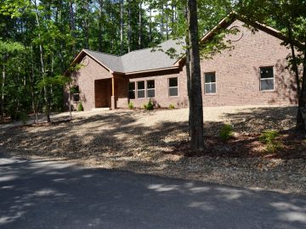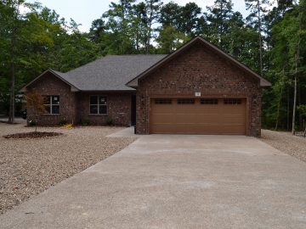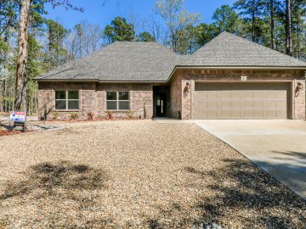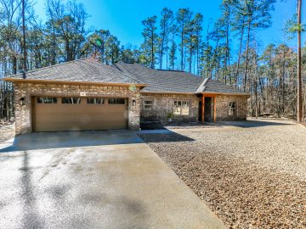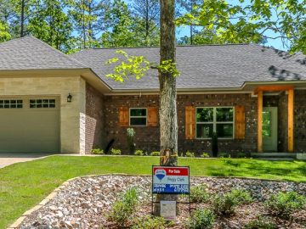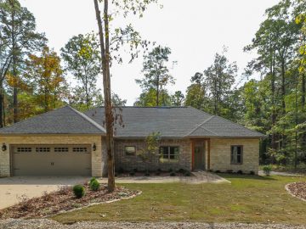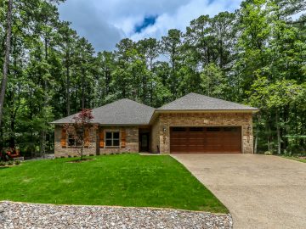1 Orense Way
1 Orense Way, Hot Springs Village, AR 71909, USA
- Property ID: 3762
- Post Updated: 2019-11-22 07:33:24
- Type: House New Construction
- Status: Sold
- Bedrooms: 3 beds
- Bathrooms: 2 baths
- Area: 1875 sq ft
- Year built: 2019
Share this:
Description
THIS HOME IS COMING SOON. DETAILS ARE NOT YET COMPLETE.
Our photos often demonstrate various stages of the home’s development from preparing the land and foundation through to completion.
If you are interested in this home or having a home built similar, please use the “Learn More” form at the top of this page or contact us to speak to our agent.
The map provided gives a general area. Because many of our homes are new construction, the address may not be exactly mapped by google maps as of yet.
View on map / Neighborhood
- Area Amenities: Swimming Pool(s), Tennis Court(s), Sauna, Playground, Clubhouse, Security, Picnic Area, Marina, Golf Course, Fitness/Bike Trail, Gated Entrance
Features
Features:
-
1 Year Builder's Warranty
-
Built-In Stove
-
Built-Ins
-
Ceiling Fan(s)
-
Dishwasher
-
Dryer Connection
-
Ice Maker Connection
-
Laundry
-
Microwave
-
Smoke Detector(s)
-
Sunroom
-
Walk-In Shower
-
Washer Connection
-
Water Heater - Electric
Video
Agent

Properties Qty: 15
Peggy Clark
501-276-6499
cpeggyclark@gmail.com
http://www.allenlandco.com
Company: Re/Max
After retiring from a 20-year corporate career in the food industry, Peggy Clark, Realtor® with RE/MAX of Hot Springs Village, made the transition to real estate, specializing in new construction, primarily homes under 2,000 square feet and less than $250,000.
Interior
- Bedrooms: Master and guest bedroom on main level, Master bedroom apartment, 3 bedrooms same level
- Dining: Living/Dining combo
- Flooring Type(s): Carpet, Wood and Tile
- Fireplace: Gas insert
- Heat & Air: Heat pump
- Additional Key Interior Features: GE Profile stainless appliances, Granite in Kitchen and Bathrooms, Master bath has Roman Style walk in shower, Master has walk-in closest
Exterior
- Exterior Features: Exterior surface: Brick. Architectural shingles, Low-E energy efficient/insulated windows, Slab foundation, Guttering, Patio, Level lot - Cul-de-sac, Resort property, Paved road
- Parking: 2 car garage with automatic door opener
This House New Construction style property is located in Hot Springs Village is currently Sold and has been listed on Allen Land Company. This property is listed at . It has 3 beds bedrooms, 2 baths bathrooms, and is 1875 sq ft. The property was built in 2019 year.


