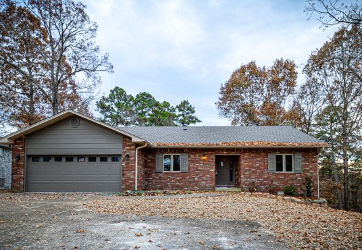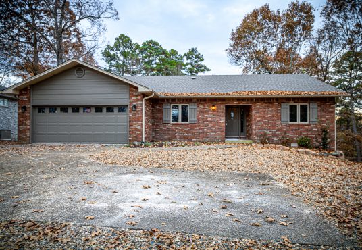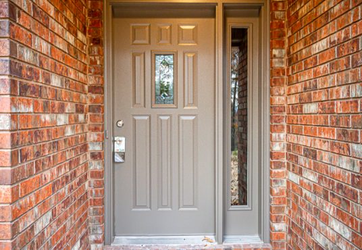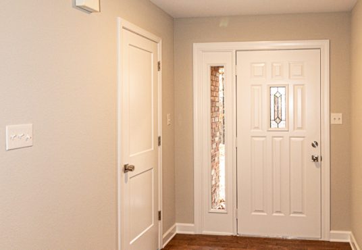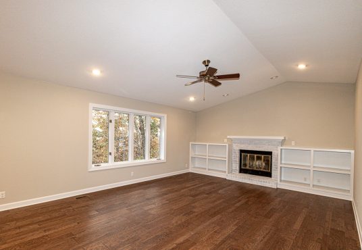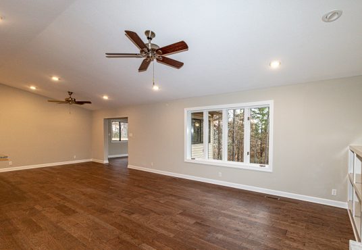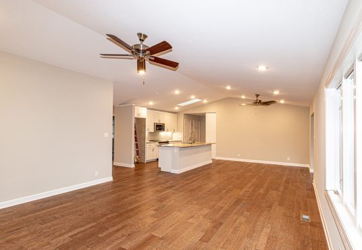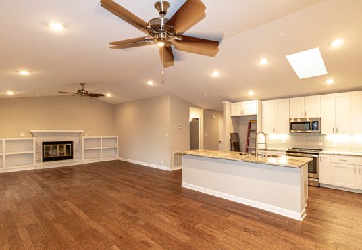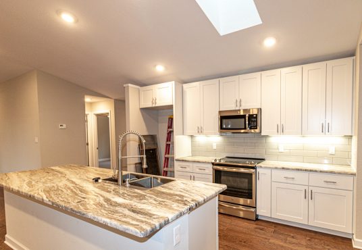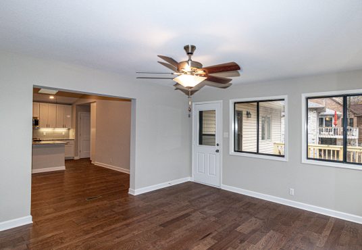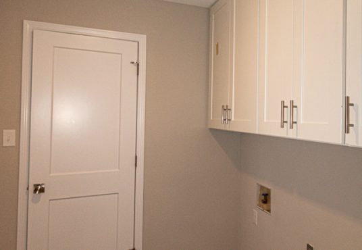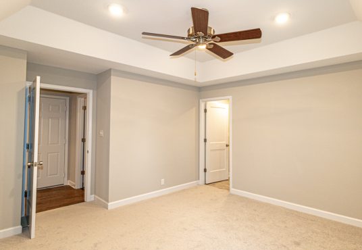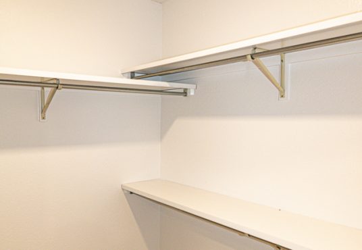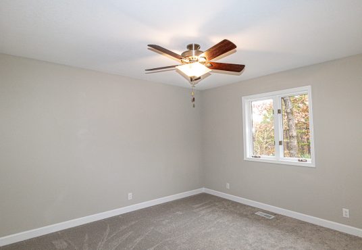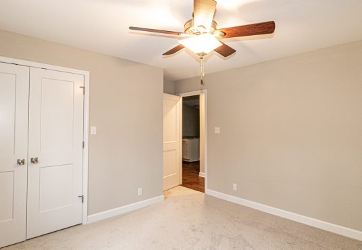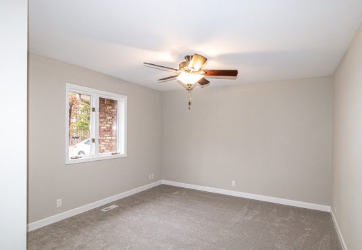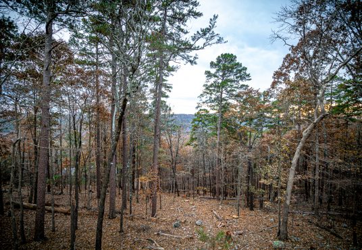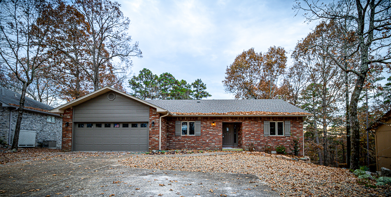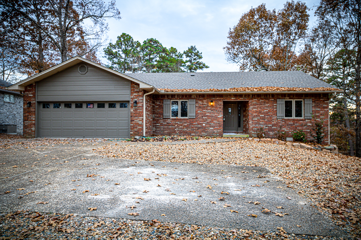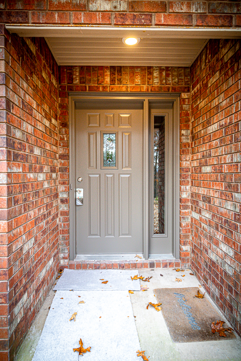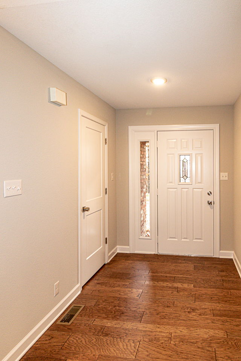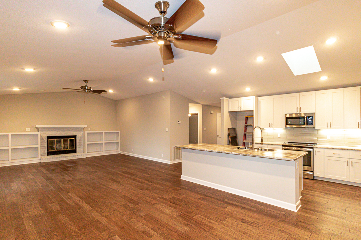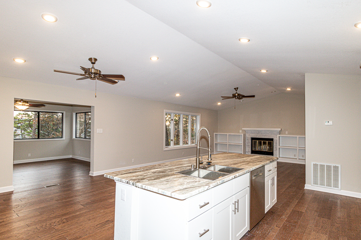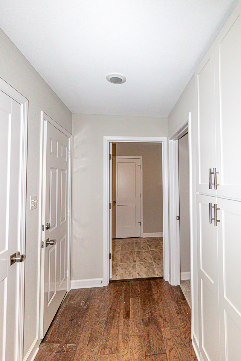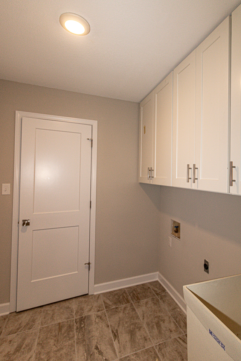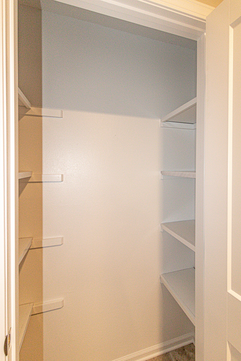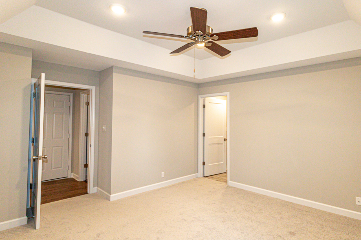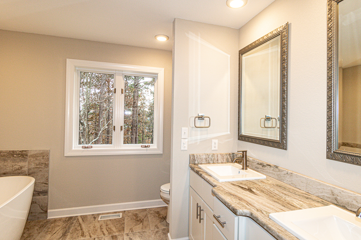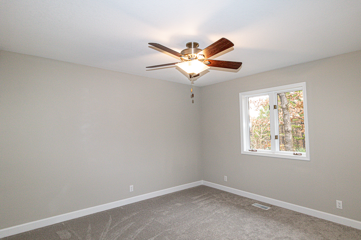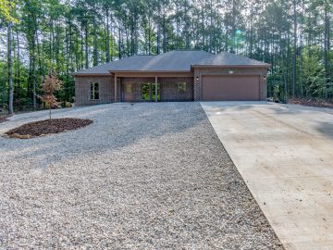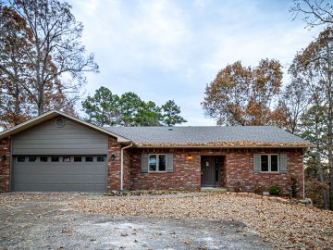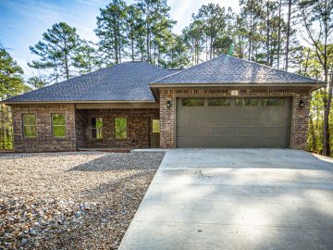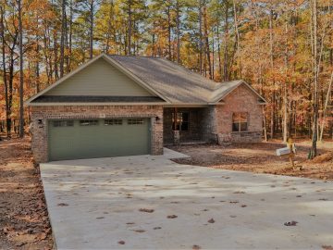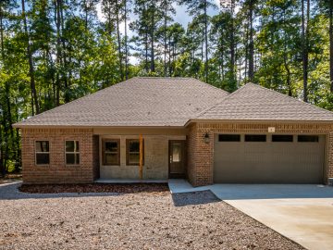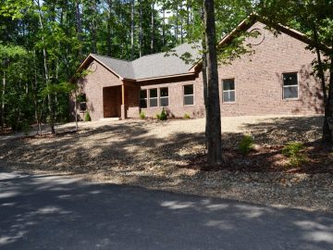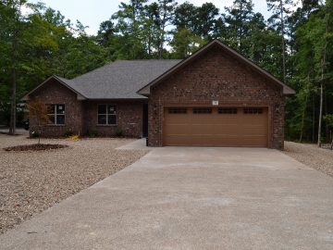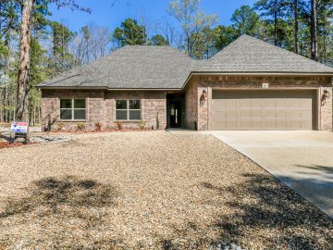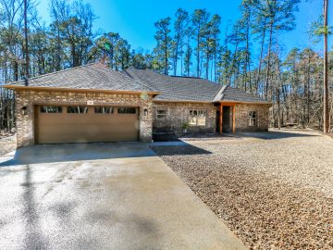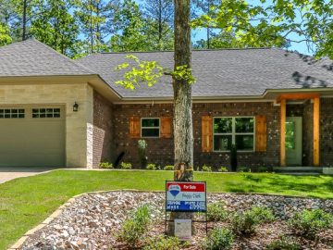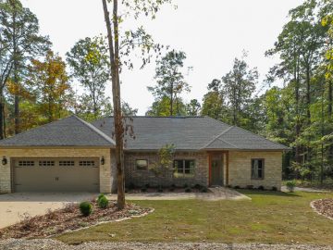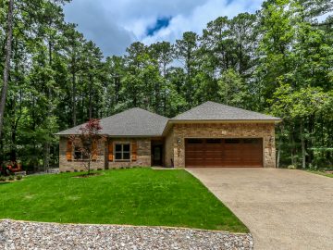3 Barcelona Way
3 Barcelona Way, Hot Springs, AR 71909, USA
Description
Our photos often demonstrate various stages of the home’s development from preparing the land and foundation through to completion.
If you are interested in this home or having a home built similar, please use the “Learn More” form at the top of this page or contact us to speak to our agent.
The map provided gives a general area. Because many of our homes are new construction, the address may not be exactly mapped by google maps as of yet.
View on map / Neighborhood
- Area Amenities: Swimming Pool(s), Tennis Court(s), Sauna, Playground, Clubhouse, Security, Picnic Area, Marina, Golf Course, Fitness/Bike Trail, Gated Entrance
Features
Features:
-
Built-In Stove
-
Ceiling Fan(s)
-
Dishwasher
-
Dryer Connection
-
Electric Range
-
Garbage Disposal
-
Ice Maker Connection
-
Laundry
-
Microwave
-
Pantry
-
Smoke Detector(s)
-
Walk-In Closet(s)
-
Walk-In Shower
-
Washer Connection
-
Water Heater - Electric
Agent

Properties Qty: 15
Peggy Clark
501-276-6499
cpeggyclark@gmail.com
http://www.allenlandco.com
Company: Re/Max
After retiring from a 20-year corporate career in the food industry, Peggy Clark, Realtor® with RE/MAX of Hot Springs Village, made the transition to real estate, specializing in new construction, primarily homes under 2,000 square feet and less than $250,000.
Interior
- Bedrooms: Master and guest bedroom on main level, Master bedroom apartment, 3 bedrooms same level
- Dining: Living/Dining combo
- Flooring Type(s): Carpet, Wood and Tile
- Fireplace: Wood Burning
- Heat & Air: Heat pump
- Additional Key Interior Features: GE stainless appliances, Granite in Kitchen and Bathrooms, Master bath has Roman Style walk in shower, Master has walk-in closest, Walk-in Pantry in Kitchen
Exterior
- Exterior Features: Exterior surfaces: Brick, Metal/Vinyl Siding
- Parking: 2 car garage with automatic door opener

